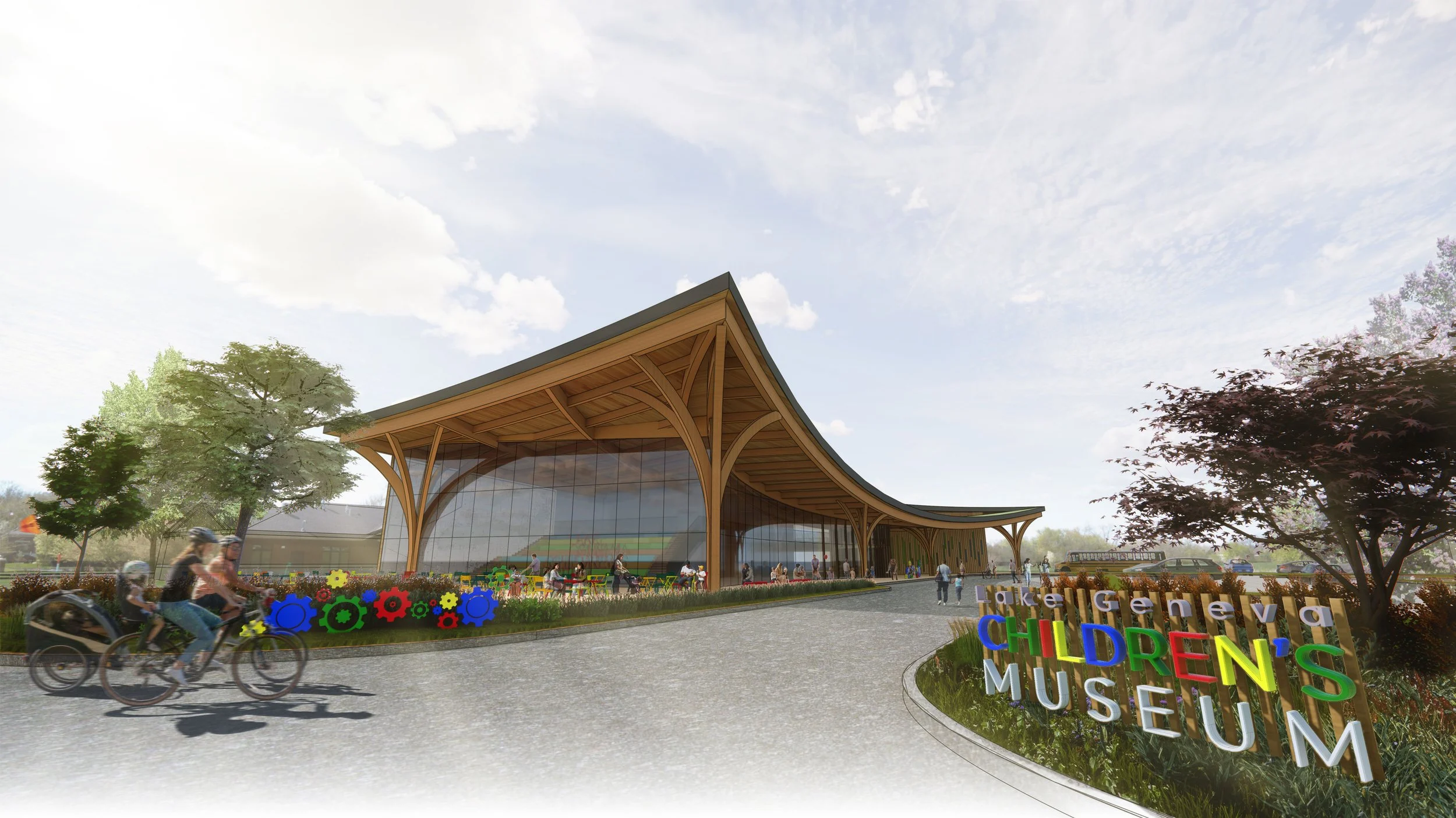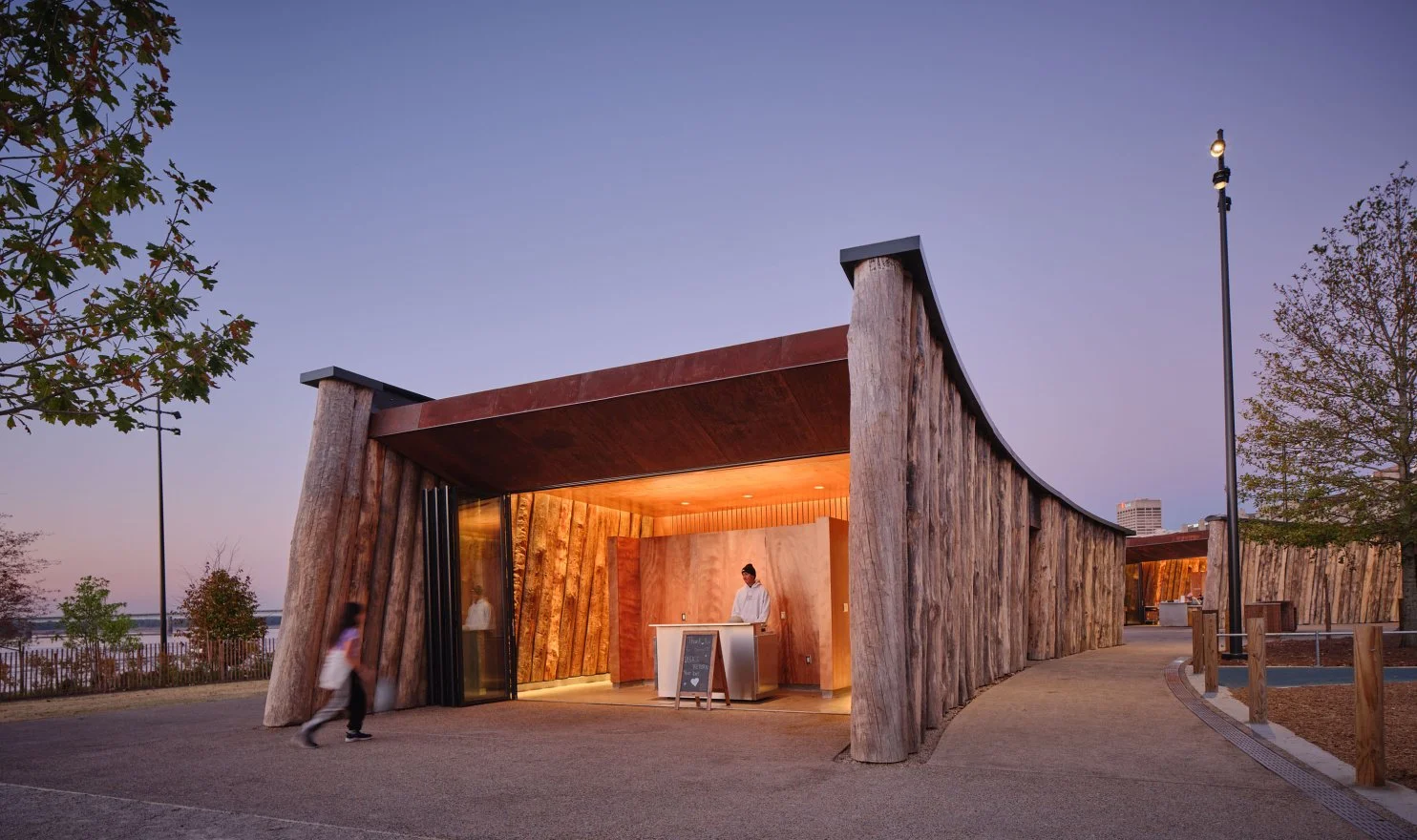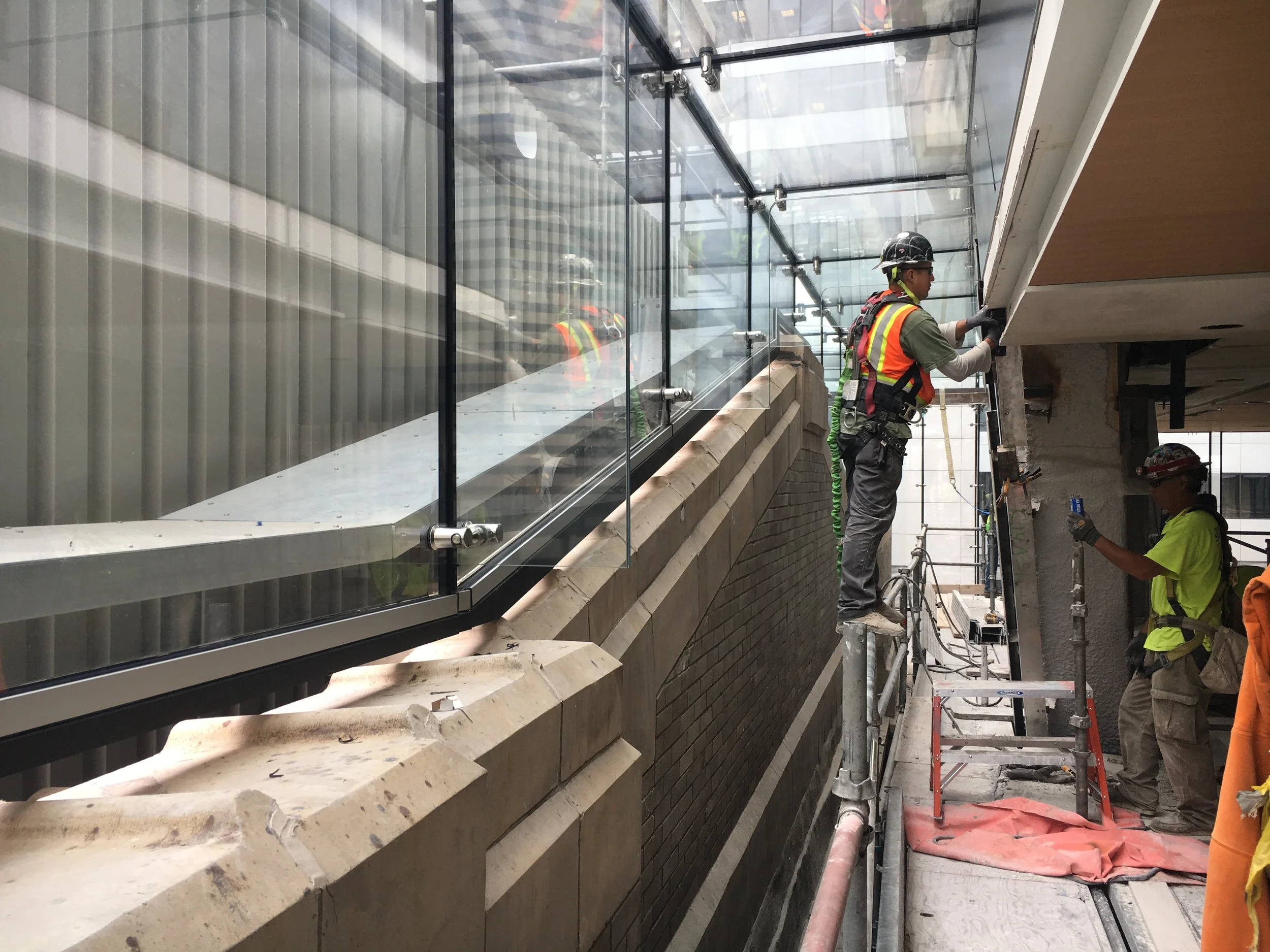Ascent Design Studio assisted Lake Geneva Children’s Museum with conceptual design, a property feasibility study, and early conceptual programming. Project deliverables included conceptual site plan and building plan sketches, and the creation of presentation materials for use in fundraising campaigns.
Lake Geneva Children’s Museum
While at Studio Gang, Tim worked on the Tom Lee Park redevelopment over the course of 3 years. Tim’s primary focus was the design, development, and coordination of the Sunset Canopy and Point Bar Pavilions. These structures anchor and support the “active core” of the park with spaces for events and day to day activity, food and beverage vending, restrooms, and other amenities. Tim developed the distinctive roof module of the canopy which was inspired by the shape of a boat hull.
Tom Lee Park: Sunset Canopy
While at Studio Gang, Tim worked on the Tom Lee Park redevelopment over the course of 3 years. Tim’s primary focus was the design, development, and coordination of the Sunset Canopy and Point Bar Pavilions. These structures anchor and support the “active core” of the park with spaces for events and day to day activity, food and beverage vending, restrooms, and other amenities.
The cladding and structure was inspired from the log rafts that were historically floated down the Mississippi for processing at sawmills downstream. For Tim, the ah-ha moment for these buildings was discovering that a minor adjustment in the diameter of the White Oak logs would meet the requirements for a thermal mass wall meaning that the logs could provide the exterior and interior finished surface, insulation, and weather barrier all in one. Tim worked closely with Firmitas Timber to develop the details and assembly.
Tom Lee Park: Pointbar Pavilions
The F5 tower had an interesting start to construction. The tower design had been completed and permitted but placed on pause in 2009 during the recession. With the permit about to expire 5 years later, Daniels Real Estate decided to break ground in 2014 while simultaneously embarking on a refresh of the tower podium design and “Connector” to the adjacent historic church building.
Tim’s primary focus was on the design, development, and documentation of the level 1 lobby, vestibules, and the glassy and complex connector between the two buildings which sought to touch the historic church in the most gentle way possible.
F5 Tower
Expedia Group purchased the 40-acre Seattle Sound waterfront property from Amgen with over 800,000 SF of existing biotech lab buildings and employed ZGF to transform and expand the buildings into a premier office head quarters.
Tim was tasked to the lead the efforts of Phase 1, which comprised of upgrading the shell and core of five of the six existing buildings (roughly 650,000 SF) to prepare them for the interior development. Significant enhancements included new bridges connecting four of the existing buildings and a proposed new building, new glazing systems, new floor openings and stairs, added elevators, and a major retrofit of the existing mechanical systems.











































